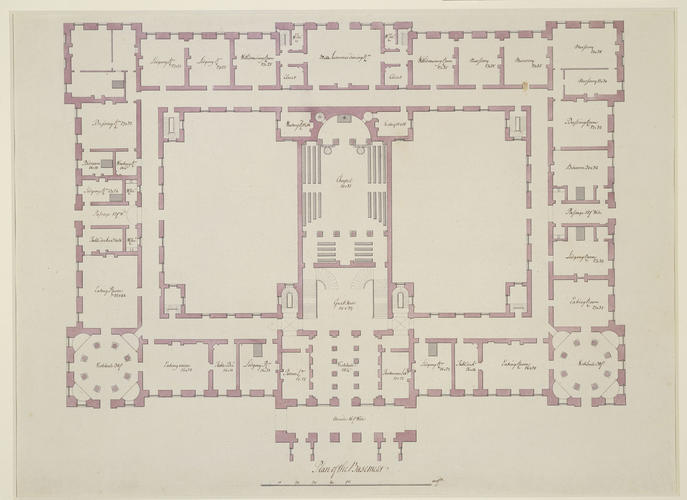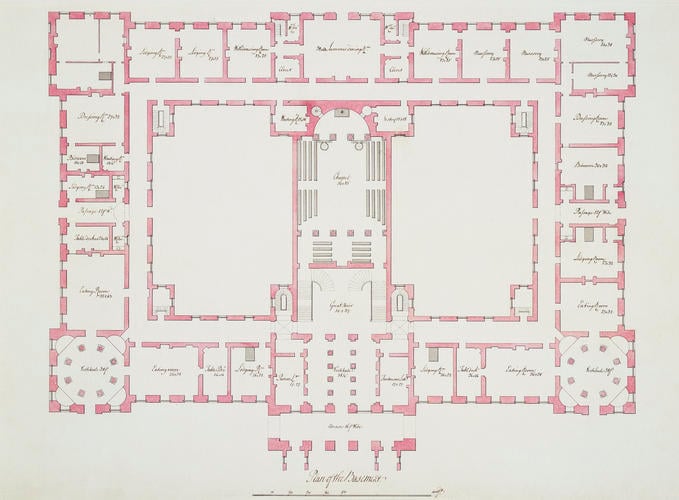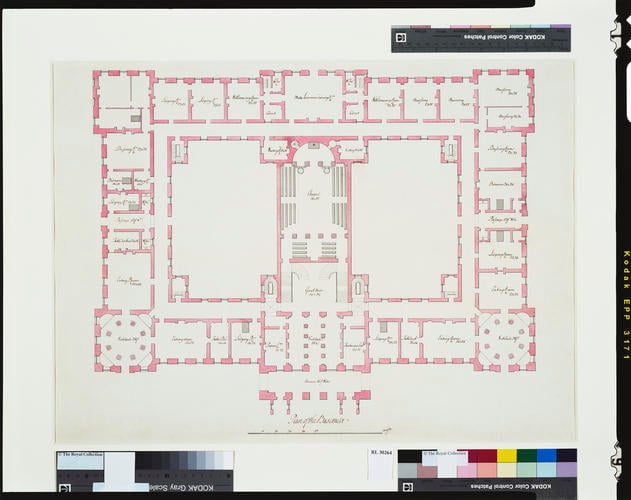Sir William Chambers (1722-96)
Two plans of Richmond Palace 1765
Pencil, pen and ink and wash | 45.4 x 62.8 cm (sheet of paper) | RCIN 930264
-
Among the vast corpus of architectural designs by Chambers and his office which have survived in the Royal Collection, the folder containing ‘25 Elevations of a Villa, supposed to be that which was intended to have been built at Richmond’ is the only group which was positively identified at the time, and which is approximately recognisable today. The drawings relate to the proposals, initiated soon after the King’s accession, to replace the existing house at Richmond (Richmond Lodge) with a purpose-built royal residence. These were the latest in a series of proposals, dating back to the late seventeenth century, to replace Henry VII’s great palace at Richmond with a fitting royal residence. The site of the new building is recorded in ‘Capability’ Brown’s plans for Richmond and on a plan made for the King in the late 1780s. It was a little way to the east of the Observatory, and immediately to the north of old Richmond Lodge.
This design relates to the second Richmond scheme, of 1765. This was also recorded in a wooden model formerly kept at Kew. According to the scales on the drawings, the main façade was to be 328 feet (100 metres) long and the side façades were to be 225 feet (69 metres) long. Both the ground-plan and the articulation of the façade owe more than a little to Colen Campbell and James Paine, as well as to Kent’s designs for Holkham Hall in Norfolk; all the relevant details could have been known to the King and his architect, Chambers, through engravings. There were to be two internal courtyards, separated by a chapel rising the full height of the building. A summary estimate of the cost of the proposed building amounted to nearly £90,000. The expense was doubtless the main reason that the project was not pursued. However, there was also a certain amount of local opposition. It proved impossible for the King to acquire some adjacent land which he considered essential for the project.
In spite of these problems, in 1770 construction work began on a smaller palace and reached ground-floor level before a further halt was called. The foundations were probably intended to be reused in Chambers’s final Richmond designs of c.1775, made following his visit to Paris in 1774. But in November 1775 Chambers was appointed to superintend the new works at Somerset House and the Richmond Palace project was abandoned. While many elements of the design and detailing of the 1775 scheme were reused by Chambers at Somerset House, the 1765 façade design was used by Quinlan Terry for the new block of offices in Whittaker Avenue, part of the Richmond Riverside development plan completed in 1988.
Catalogue entry adapted from George III & Queen Charlotte: Patronage, Collecting and Court Taste, London, 2004Provenance
Made for George III
-
Creator(s)
(draughtsman)Acquirer(s)
-
Medium and techniques
Pencil, pen and ink and wash
Measurements
45.4 x 62.8 cm (sheet of paper)










