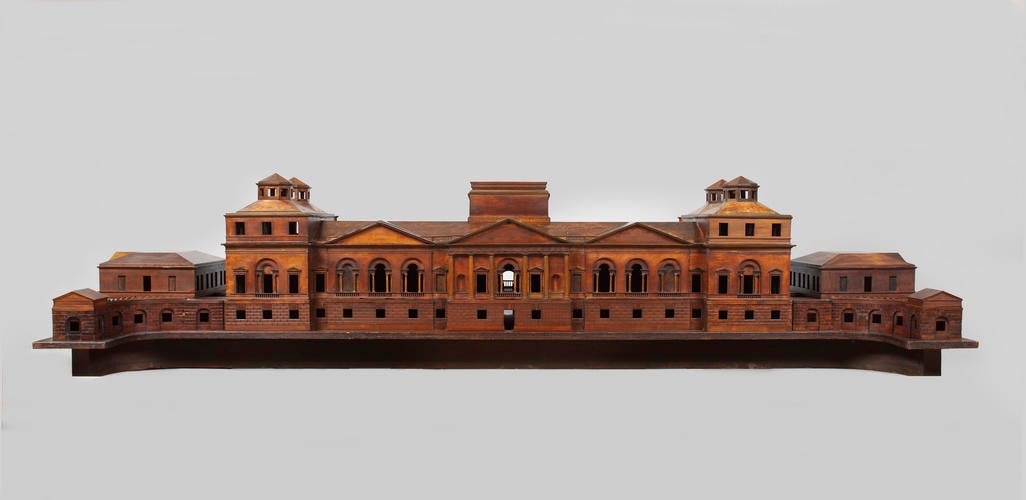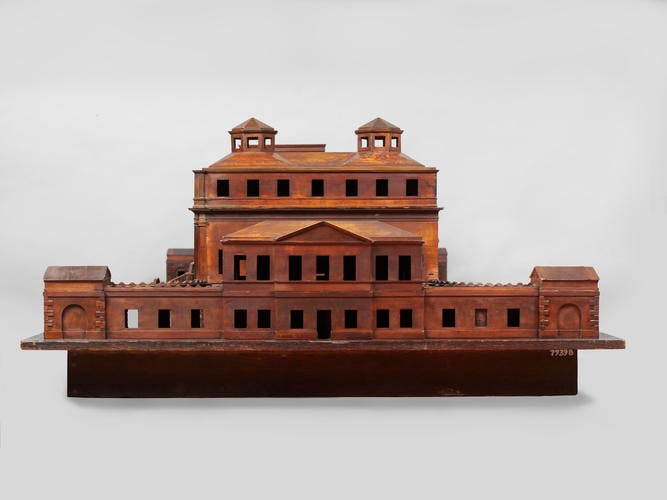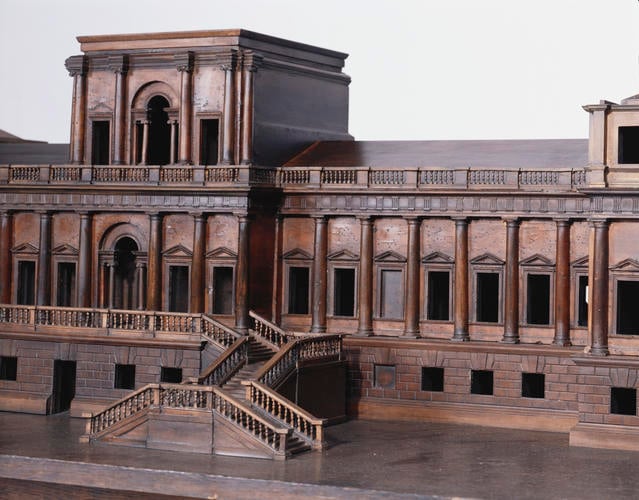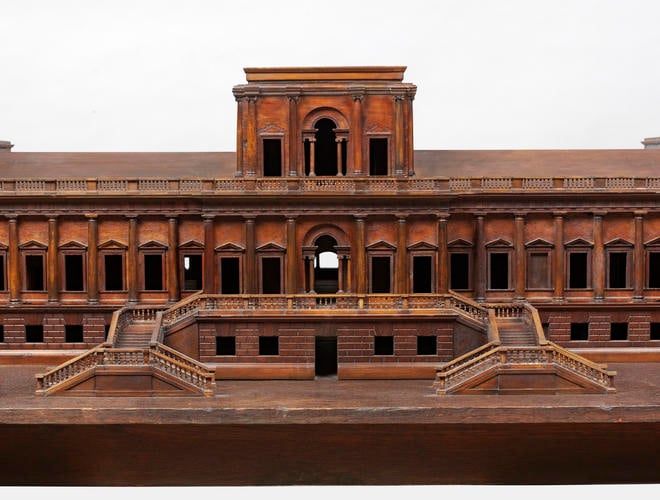John Marsden (active 1735)
Model of a proposed new palace for Richmond 1735
Pearwood | 51.5 x 236.0 x 135.0 cm (whole object) | RCIN 79398




-
A pearwood model for a Palladian style summer palace. A 3-storey building with a central portico on the first floor and a double staircase. In 1735 King George II and Queen Caroline contemplated building a summer palace, possibly at Richmond, and the architect was to be William Kent. This initiative was most likely to have come from The Queen; the model is the sole evidence of the location and date, known from a reference in the London Daily Post and General Advertiser of 15 September 1735. The surveyor, Richard Arundell, had visited Kew to show The Queen a model, created by Mr. Marsden of Vine Street, Westminster, of 'a Hunting Seat for His Majesty to be built either at Richmond or Bushy Park'. John Marsden was paid £120 for the model. William Kent is identified as the designer in a reference in the Board of Works minutes for 1 October 1771 in which the 'Model of a Palace (design'd by the late Mr. Kent) proposed to be bult at Richmond' was ordered to be sent to Hampton Court. A modern plaque on the model has the following description: 'This model was made for George II c.1735 to illustrate a design by William Kent for a country palace to replace the lodge in the Old Deer Park, Richmond. It is one of the many designs to be made for new royal palaces at Kew, none of which were executed ... Kent's design reflects the style he used in houses, such as Holkham & Chiswick. This model was almost certainly intended to have had a central dome'. Bibliographic references: Colvin, William, Royal Buildings. The RIBA Drawings Series. London: Country Life Books, 1968. Beard, Geoffrey W., William Kent's Royal Patrons. Country Life Annual, 1970: 22-24, fig.7. Colvin, H.M. et al., eds: History of the King's Works. Vol 5, 1660-1782. London HMSO, 1976: 220-221. Wilson, Michael I., William Kent: Architect, Designer, Painter, Gardener, 1685-1748. London and Boston: Routledge & Keegan Paul, 1984 Harris, John, The Architect and the British Country House 1620-1920. Washington DC: AIA Press, 1985. Balmori, Diana. 'Architecture, Landscape, and the Intermediate Structure: Eighteenth-Century Experiments in Meditation', Journal of the Society of Architectural Historians 50 (March 1991): 51. Connors, Joseph. Turin and Montreal : Triumph of the Baroque'. Burlington Magazine (April 2000): 265-267. Groom, Ann and Lee Prosser, Kew Palace: The Official Illustrated History. London: Merrell, 2006, 33, 34, fig.34. Weber, S. (ed.) et al, William Kent: Designing Georgian Britain (exh cat.), New Haven and London, 2013, no. 98, fig. 11. 24, pp. 286 & 626.
Provenance
Made for George II and Queen Caroline, 1735
-
Creator(s)
Acquirer(s)
-
Medium and techniques
Pearwood
Measurements
51.5 x 236.0 x 135.0 cm (whole object)







